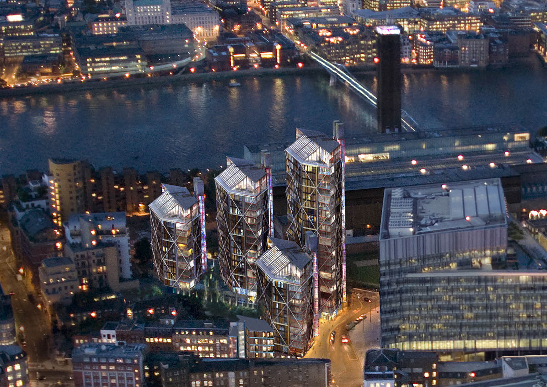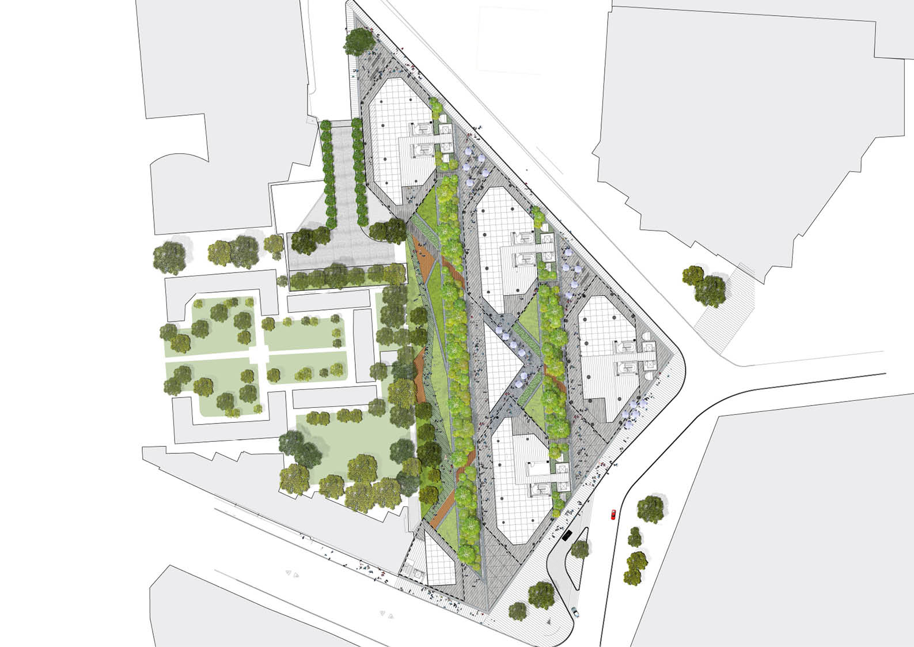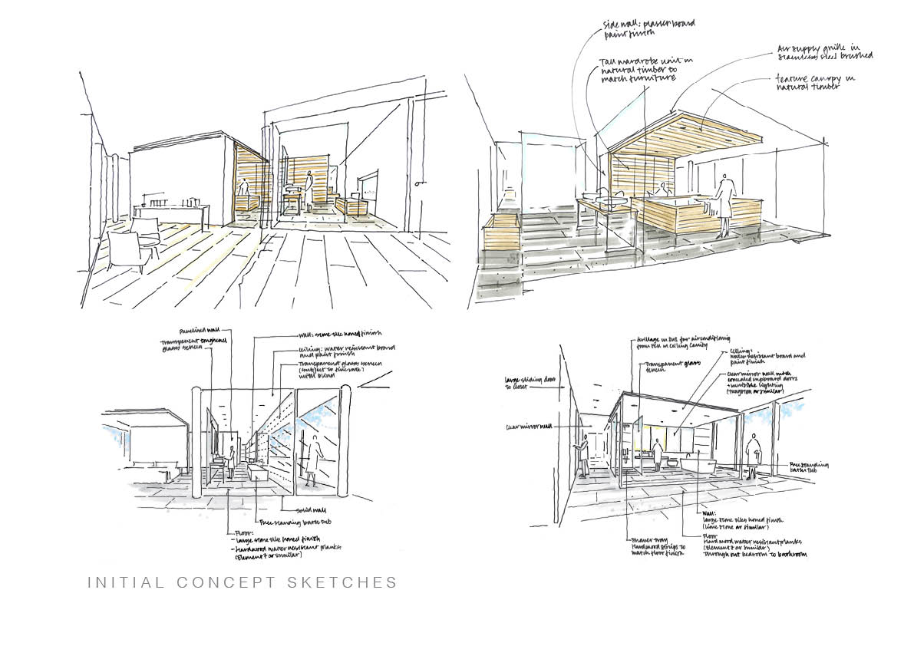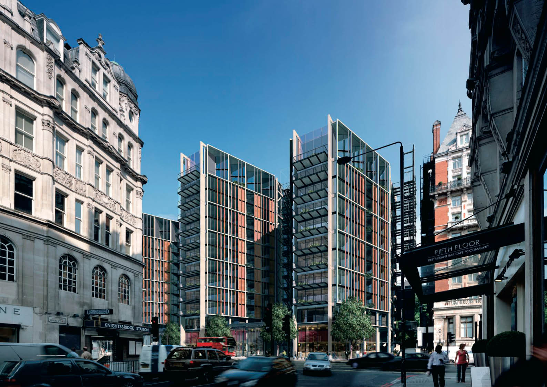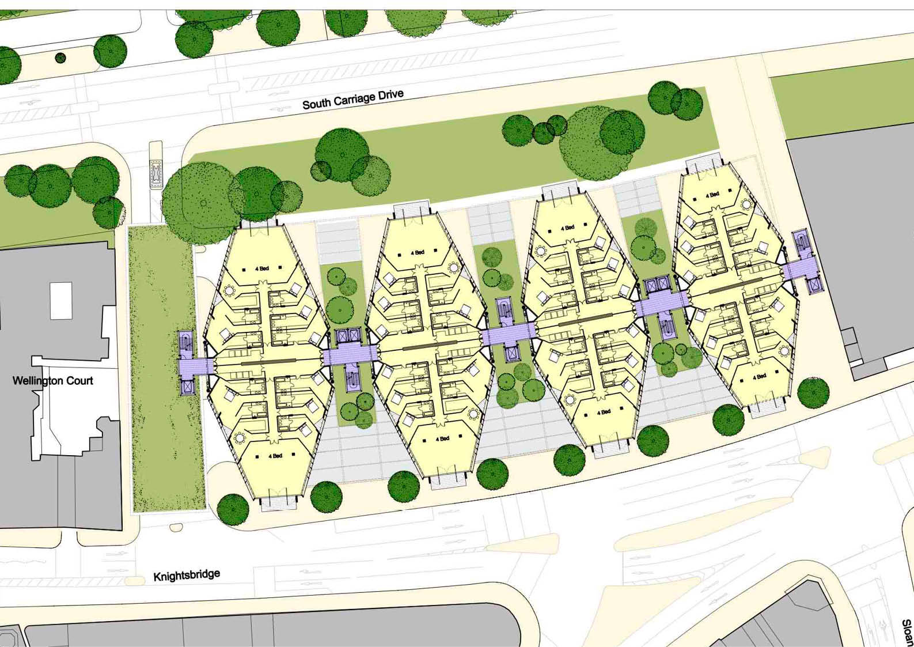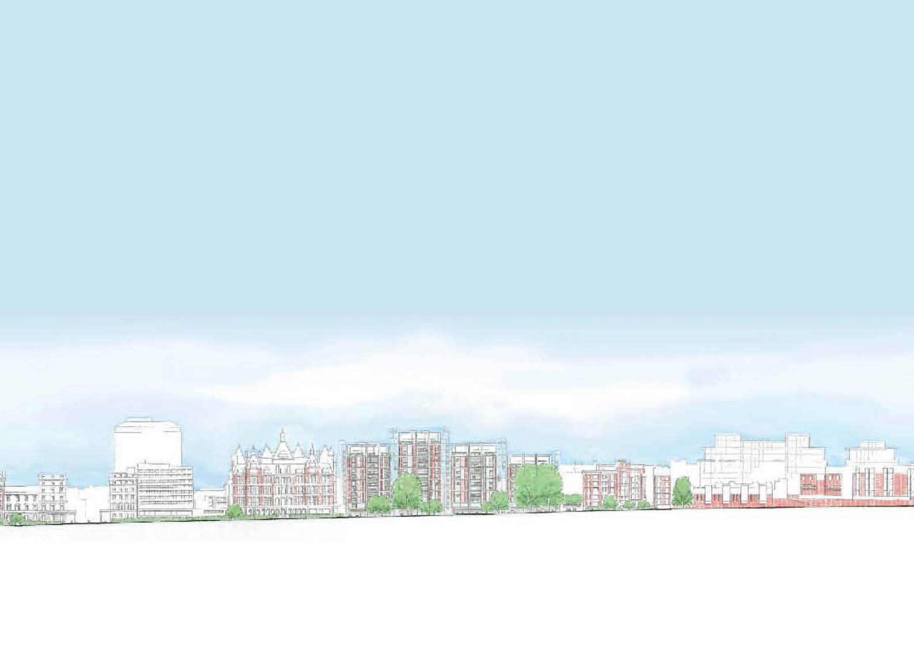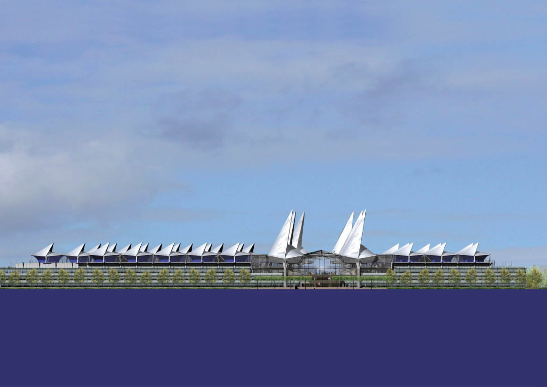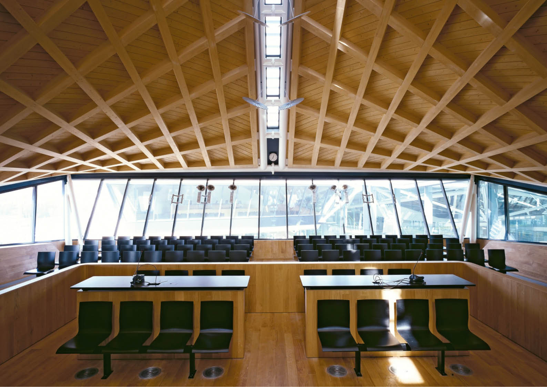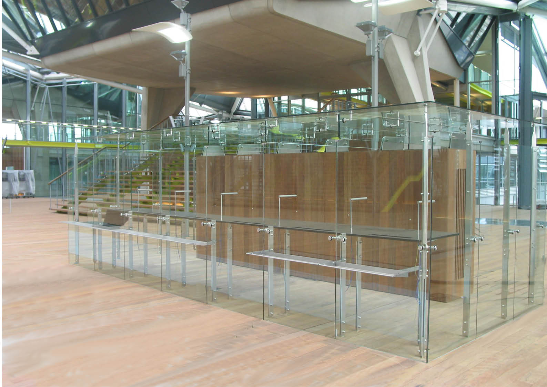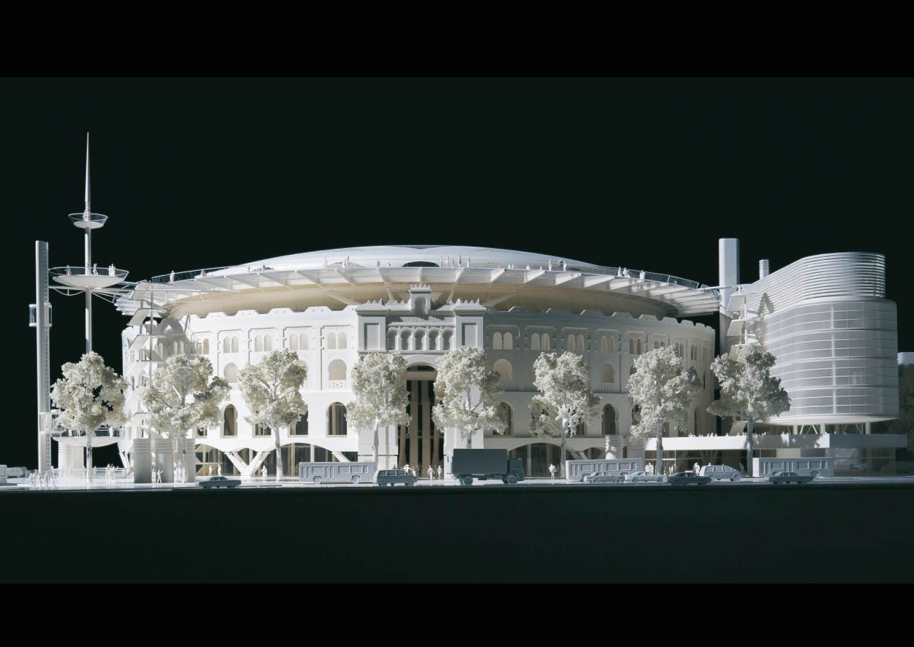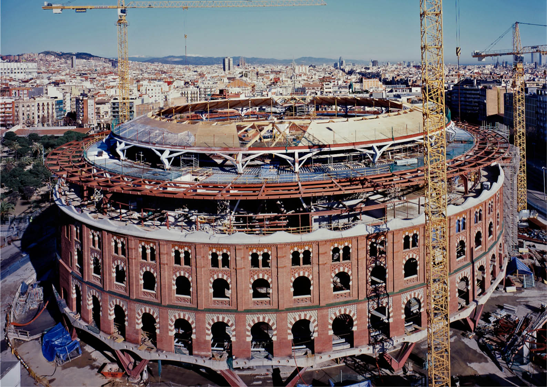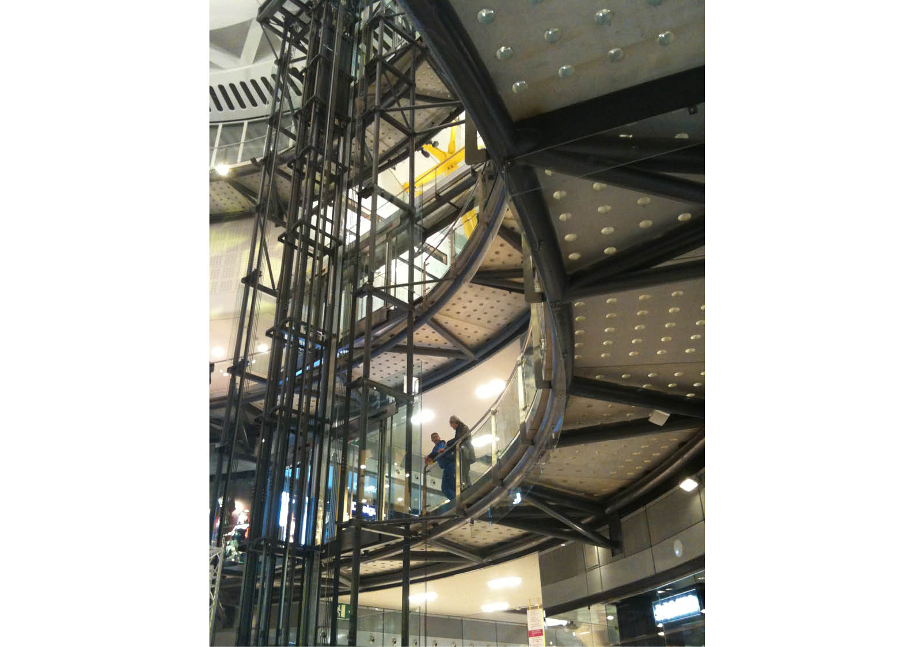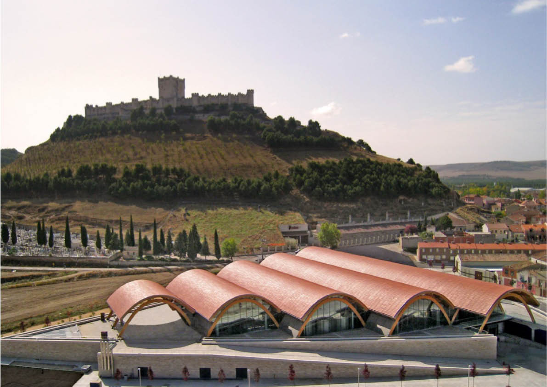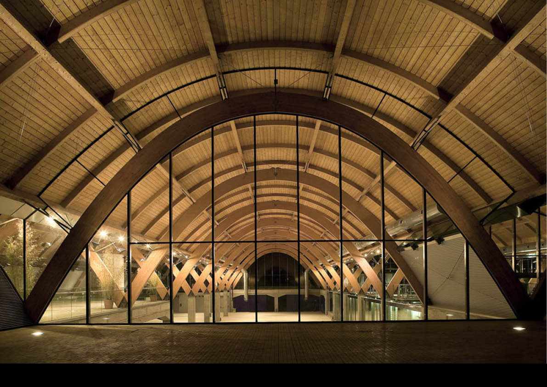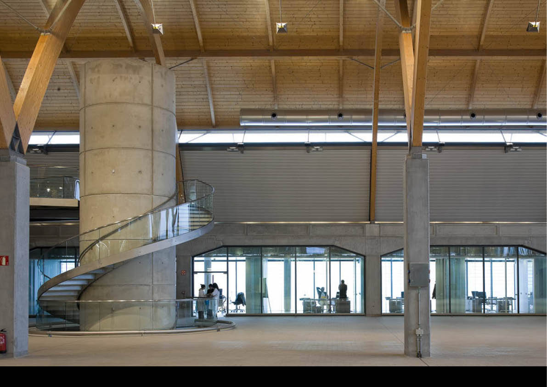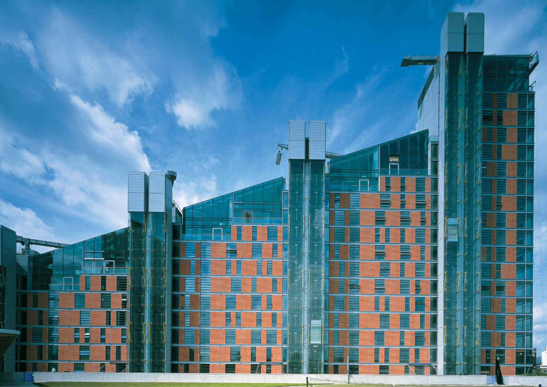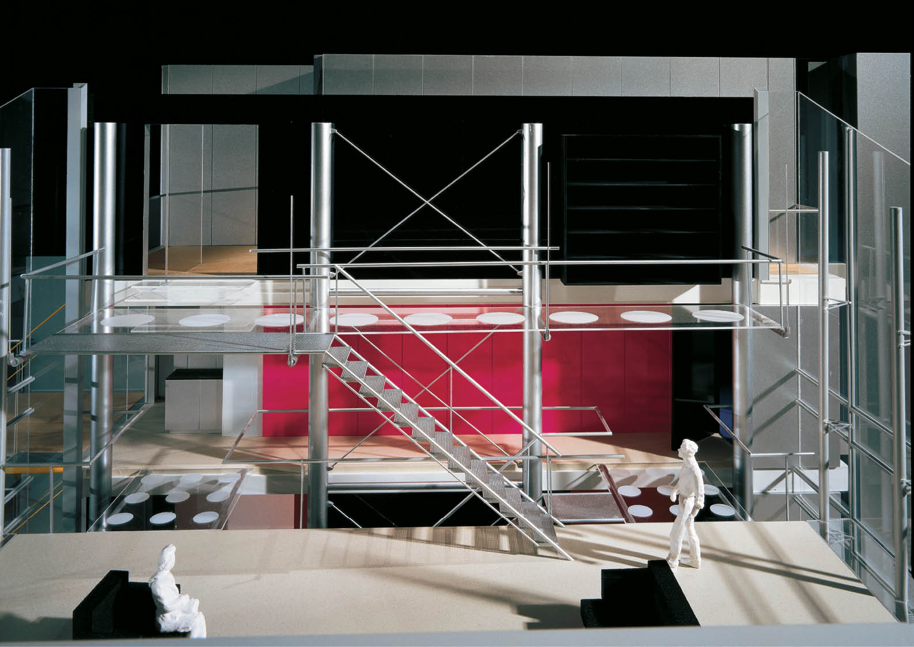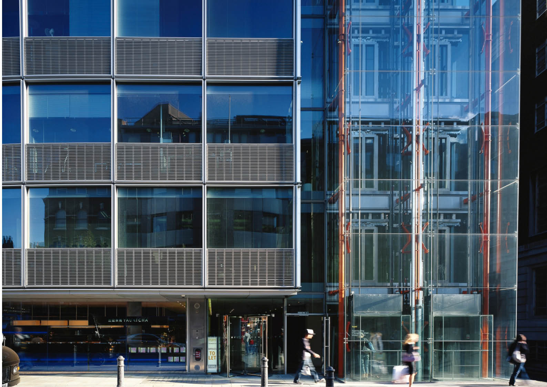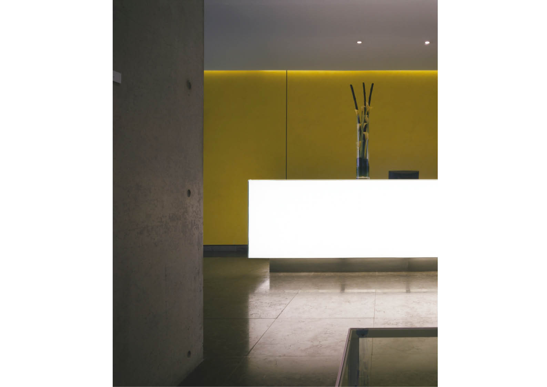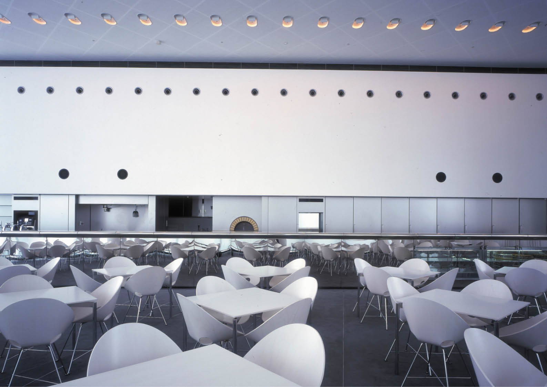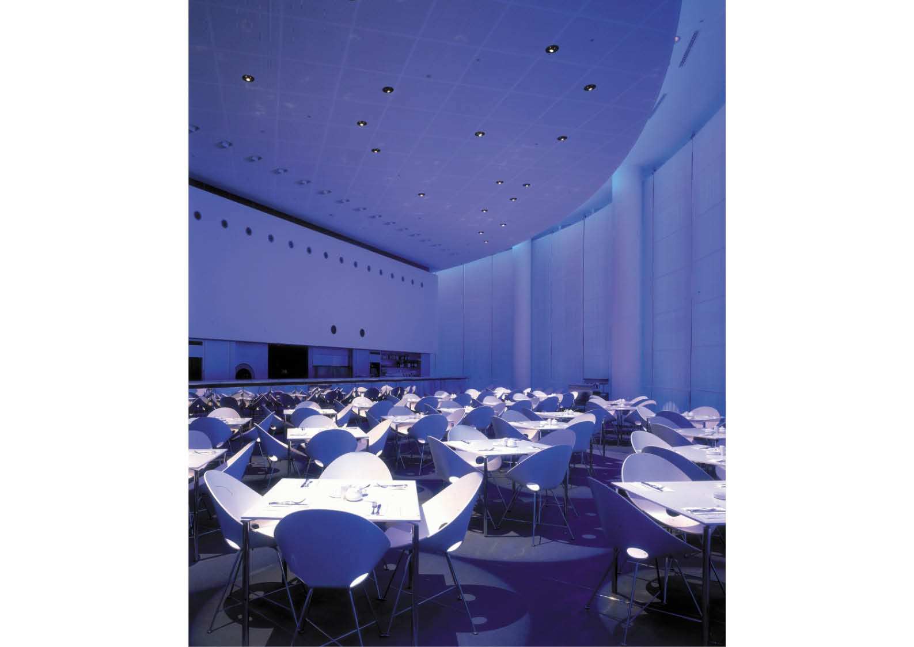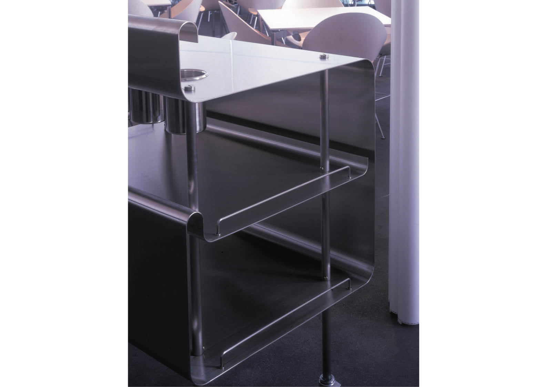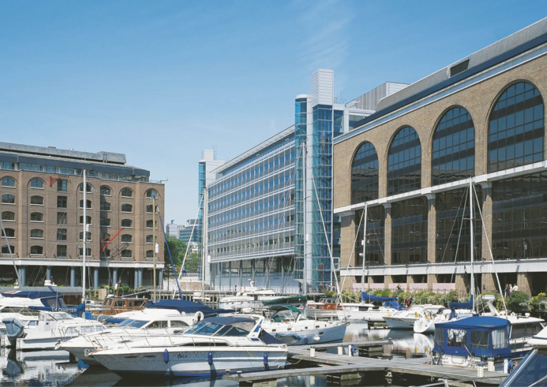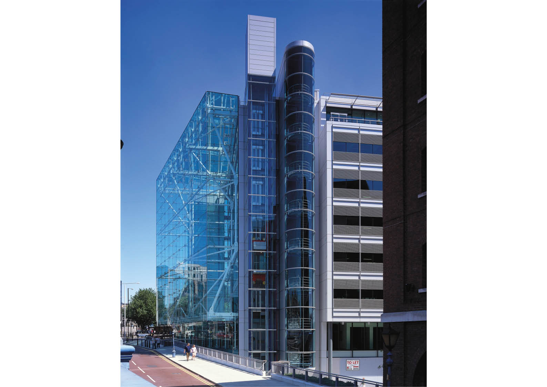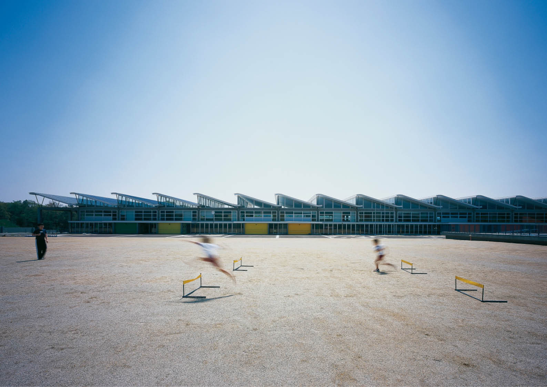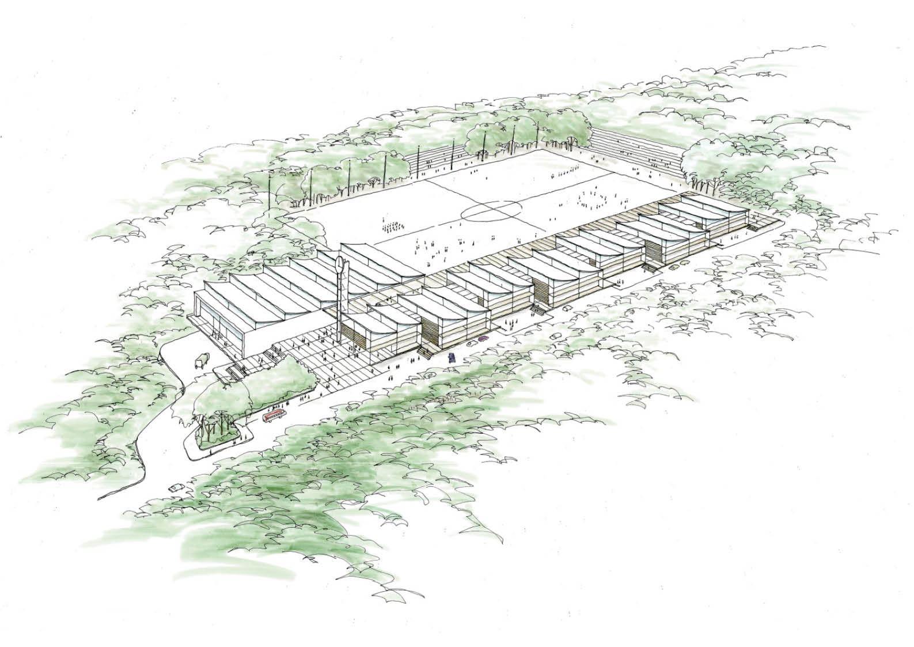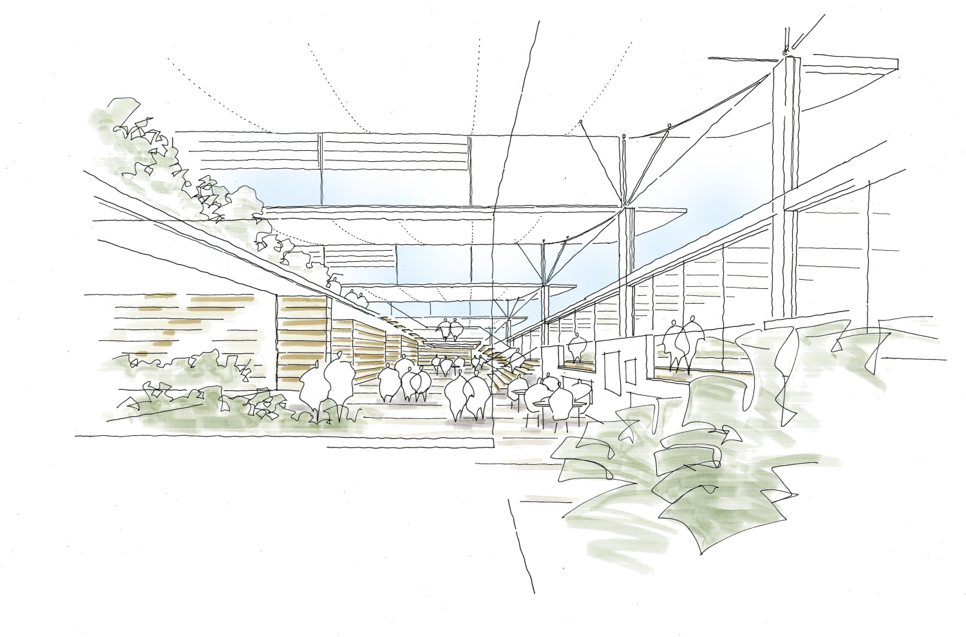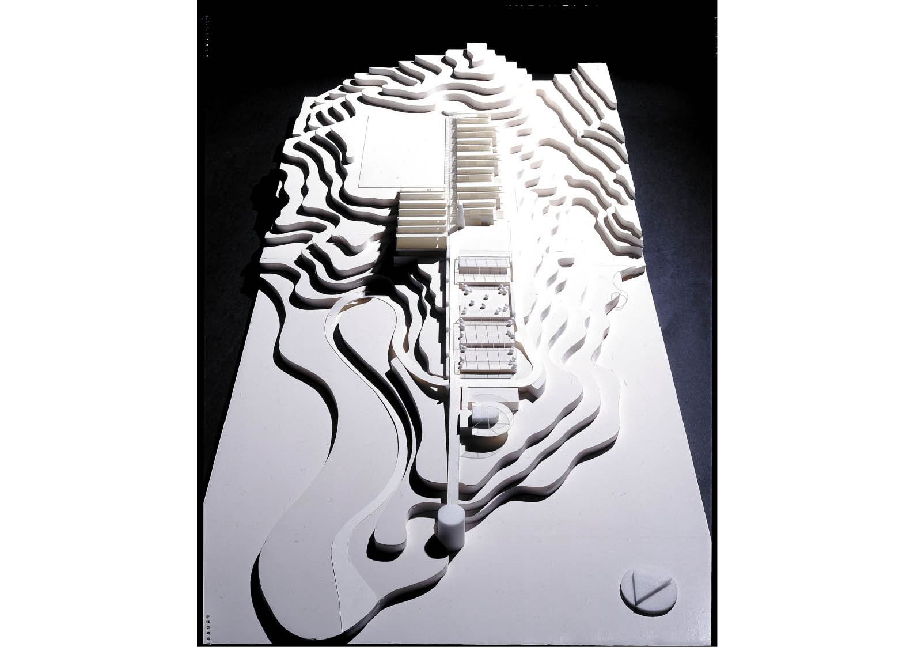O T H E R P R O J E C T S
During 15 years at Richard Rogers Partnership (RSH+P), Tamiko was responsible for important design roles on a number of high profile international projects, such as, NEO Bankside, One Hyde Park, Antwerp Law Court, Barcelona Las Arenas commercial complex, and Protos winery in Rivera del Duero. She gained expertise in a wide range of design disciplines - from master planning and building structural design to interior and furniture design. Many of the projects mentioned above received multiple awards, most notably One Hyde Park, Antwerp Law Court, Bodegas Protos (RIBA Stirling Prize nominee) and NEO Bankside (RIBA Stirling Prize nominee).
NEO BANKSIDE RESIDENTIAL DEVELOPMENT - LONDON
Client : Native Land, Grosvenor NEO Bankside comprises 217 residential units in four buildings ranging from 12 to 24 storeys. The total residential provision of the scheme covers 28,600 M2. The brief required a range of apartment sizes from studios and 1 bedroom to 4 bedroom units, each of varying sizes. Penthouses are larger duplex units, expressed as independent pavilion structures. Tamiko was responsible for the full package of the interior architecture design, from flat mix scheme, space planning to detail design.
Stirling Prize Shortlisted, RIBA National Award, RIBA London Award
ONE HYDE PARK RESIDENTIAL DEVELOPMENT - LONDON
Client : Project Grande ltd. One Hyde Park has given Knightsbridge a distinctive new residential development which opens up views between Hyde Park and Knightsbridge. It comprises 86 apartments and 4 penthouses plus 3 retail units, including a private cinema; a 21m swimming pool; squash courts; gym; and a business suite with meeting rooms. Once inside the building these views are maintained from a series of fully-glazed circulation cores incorporating stairs, lifts and lobbies.
The geometry of the shape of the pavilions have generated many of the interior spaces.
Tamiko's role was throughout from the planningstage on overall scheme, flat mix, space planning to metal and glass structure detail design.
ANTWERP LAW COURT - ANTWERP, BELGIUM
Client : The new law courts for the Flemish city of Antwerp is one of the practice’s major public buildings of the early 21st century. It houses eight distinct civil and criminal courts and includes 36 courtrooms plus offices, with The Great Public Hall. The impressive glazed space of The Great Public Hall is naturally lit and ventilated. The sail like structures of the hearing room roofs are glazed on one surface, allowing natural light to flood into the courtrooms.
Tamiko was appointed to design interior architecture for the court rooms, including all original furniture design, and the glass reception house in The Great Public Hall. It received RIBA European Award.
RIBA European Award, Civic Trust Award-Commendation
LAS ARENAS - BARCELONA, SPAIN
The historic bullring, built at the end of the 19th century, The Las Arenas bullring formally re-opened to the public as a major new mixed-use leisure, entertainment and office complex. The bullring uses advanced architectural and engineering technologies in response to the brief, while respecting and celebrating the fabric of the historical bullring to create a visually striking new landmark for the city. Tamiko was responsible for exposed metal structure design.
RIBA International Award, Civic Trust Award
BODEGAS PROTOS - RIBERADEL DUERO, SPAIN
Bodegas Protos is a contemporary reinterpretation of the traditional winery; it employs effective use of thermal ground mass, a large flexible warehouse and construction materials in keeping with the local vernacular. Tamiko was responsible for exposed structure design.
Shortlisted for Stirling Prize, RIBA European Award, Civic Trust Award
MONTE VETRO RESIDENTIAL DEVELOPMENT - LONDON
The Montevetro high-end residential project occupies a prime site fronting the River Thames. The building comprises 103 apartments, from 93 m² to 232 m². The apartments are organised into five connected blocks, stepping upfrom four to 20 storeys, ensuring that all flats enjoy river views to the west. Tamiko's role was for the interior architecture.
BROADWICK STREET OFFICE RECEPTION - LONDON
The building is designed as a contemporary landmark that makes a significant contribution to the Soho streetscape.The upper and lower ground floors have been turned into Yauatcha, the latest project by restauranteur Alan Yau, creator of the Wagamama restaurant chain. Tamiko designed the common areas including bespoke reception counter furniture.
ITALIAN RESTAURANT - TOKYO, JAPAN
This was the unique interior design project at Richard Rogers Partnership. It was located in the building designed by renowned Japanese architect Kenzo Tange. This project was in collaboration with Richard Rogers Partnership in Japan. Tamiko's role was for the concept design, bespoke furniture.
TOWER BRIDGE HOUSE - ST KATHERINE'S DOCK, LONDON
Client : Taylor Woodrow ConstructionThe design met the client’s demands for office space of the highest quality while providing a ‘landmark’ building. Openness and transparency offer a counterpoise to the massive solidity of surrounding buildings in St Katharine’s Dock. This all-glass façade reveals the activities within, and is animated by the constantly moving lifts and escalators. Tamiko was responsible for exposed metal and glass structure design.
PRIMARY SCHOOL - KYOTO, JAPAN
The mayor commissioned this school to reunite and regenerate the local community, to act also as a community centre. The building is set into a steep hillside. The idea of flexibility permeates every aspect of the plan, in which the two levels of teaching spaces are arranged within a repetitive framed grid of 8.1 by 8.1 metres. The first floor contains the classrooms which are arranged as suites of three interconnected spaces - two small classrooms opening onto a shared space that can be used by either or both classes for special projects or joint activities. The length of the building is crowned by a dynamic sequence of roof lights, designed to bring indirect natural light deep into the building, avoiding glare and negative solar gain.
Role: concept design, scheme design.
Courtesy : Richard Rogers Partnership, Katsuhisa Kida Photography
© Tamiko Onozawa OTO 2023
