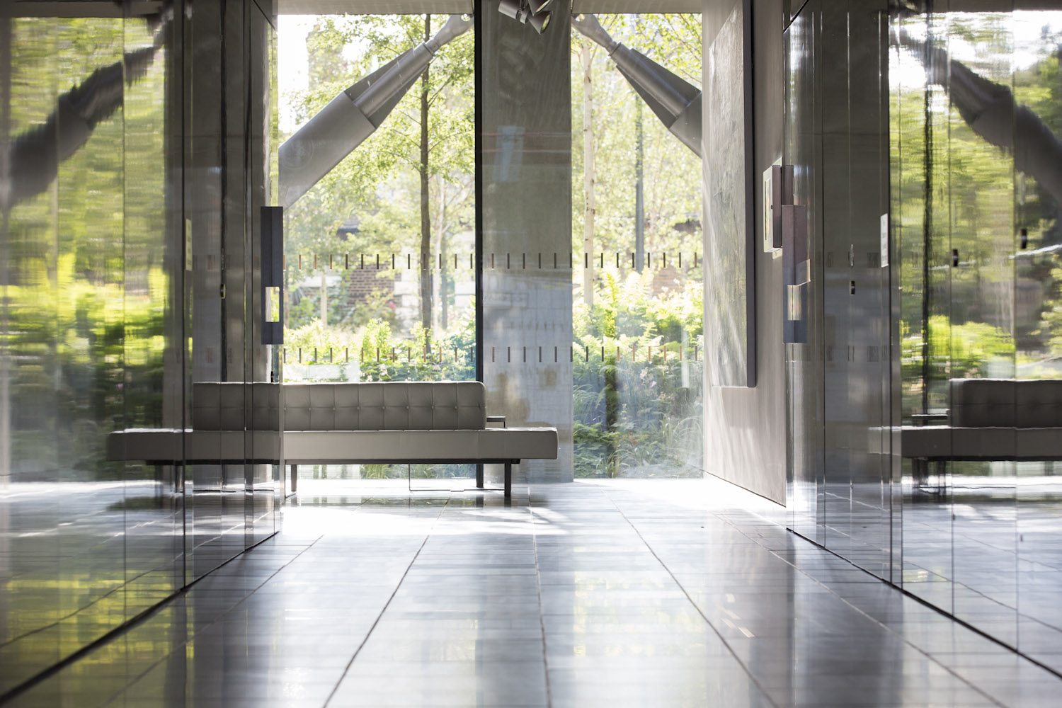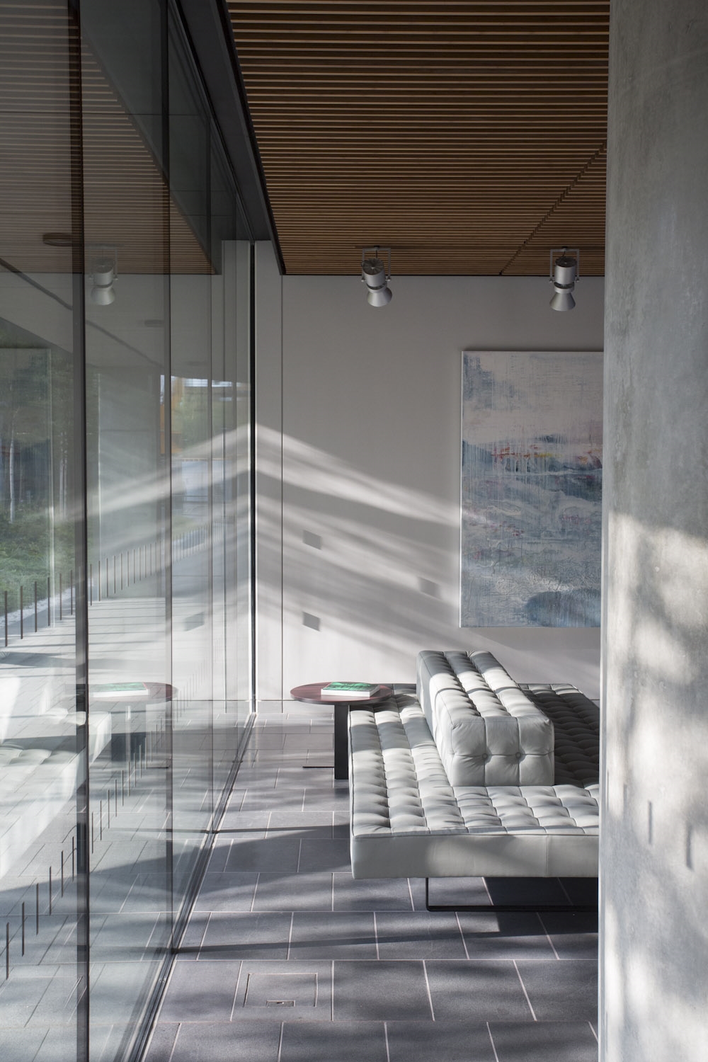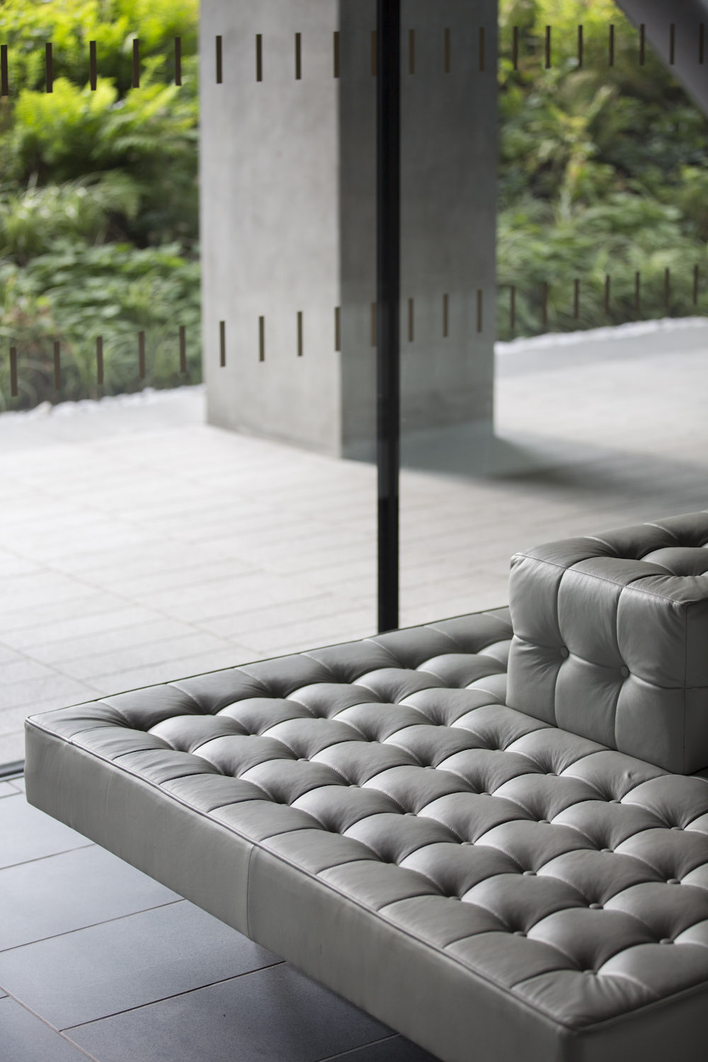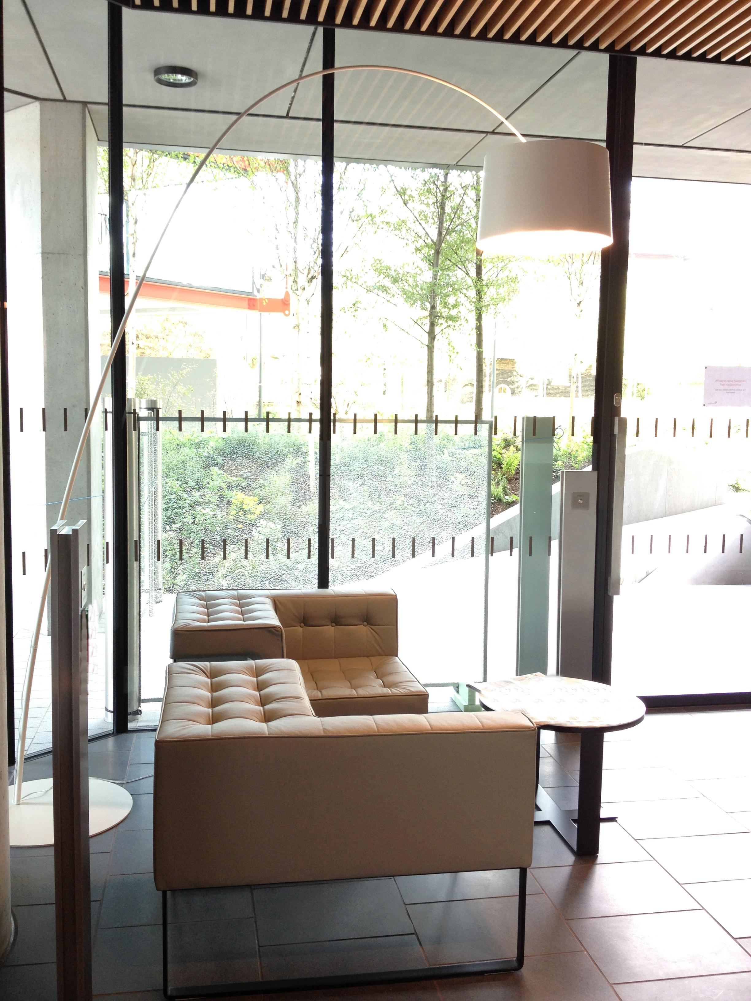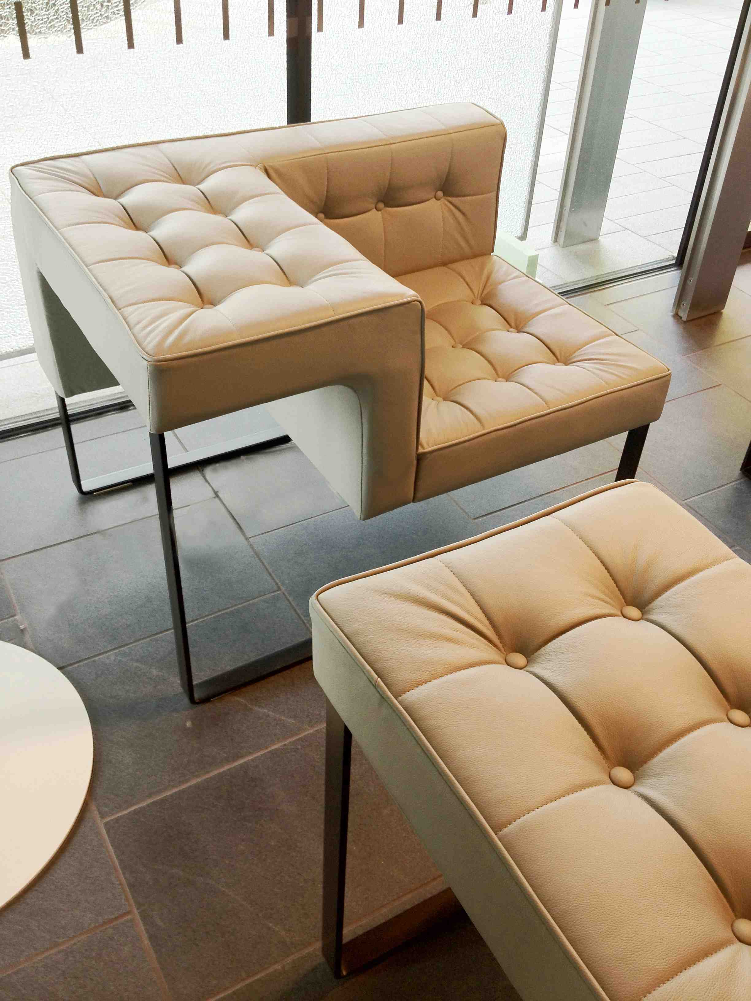N E O B A N K S I D E R E C E P T I O N - P A V I L I O N C
NEO Bankside Development
Southwark, London
The client wanted to create welcoming reception areas for each of Bankside’s 'pavilions' (i.e. one main public reception space, and three smaller, private reception areas). One of the ways to maximise visitors’ enjoyment of this was with bespoke designed sofa sets created specifically for each space. These benches were elegantly crafted, made to be assembled in different configurations, and dual aspect, so that a visitor can sit facing outwards towards the view or inwards to the meeting area. They serve those who need to meet and greet, and they permit those with a moment to spare to relish the surroundings. In short, a design that both provides a functional social space and enhances the enjoyment of time and place. All seating sofa and arm chairs are bespoke, designed by Tamiko Onozawa.
Client : Native Land, Grosvenor
Main building architect : Rogers Stirk Harbour + Partners
Courtesy : Native Land, Grosvenor, RSH+P, Philip Durrant Photography
All Rights Reserved
© Tamiko Onozawa OTO 2024
