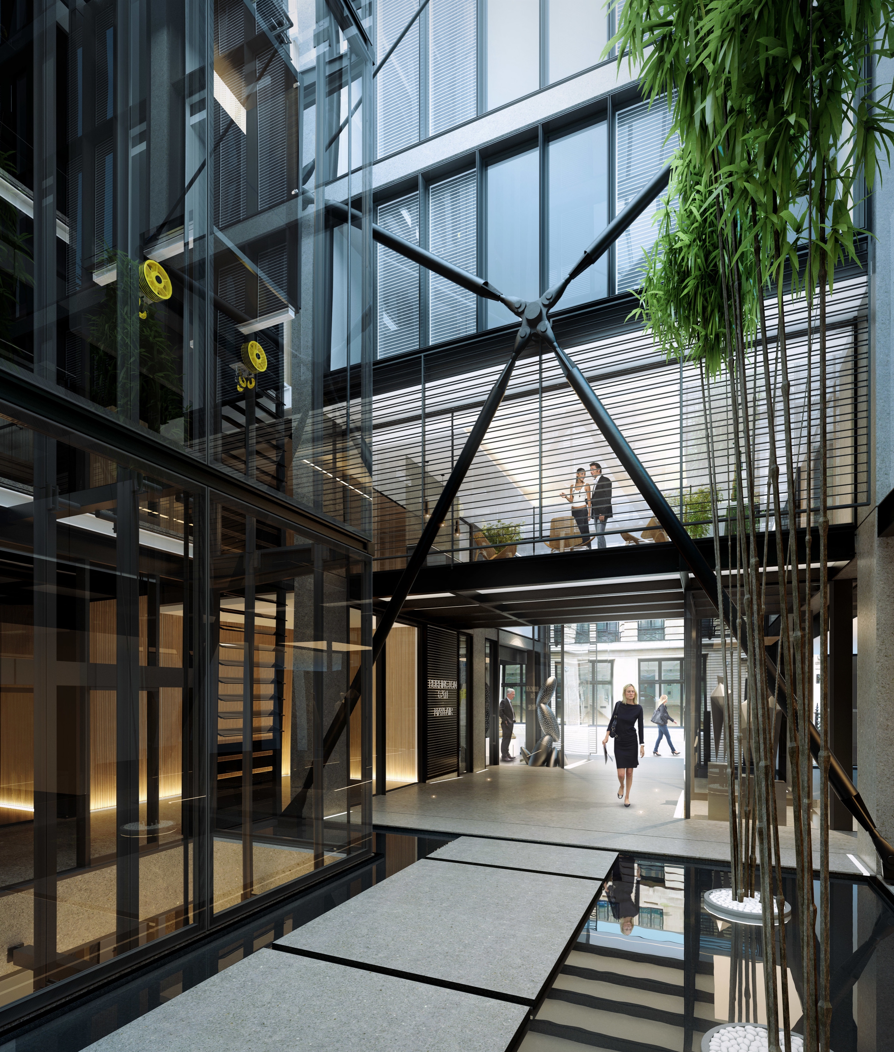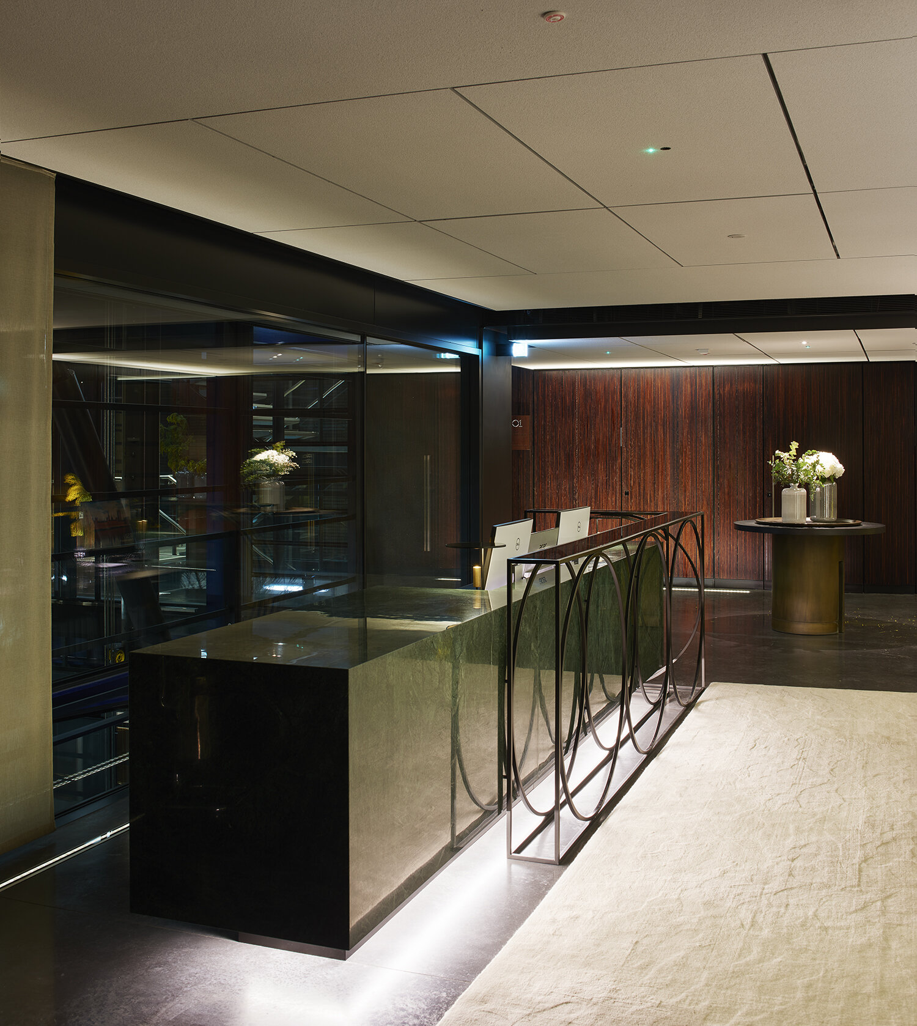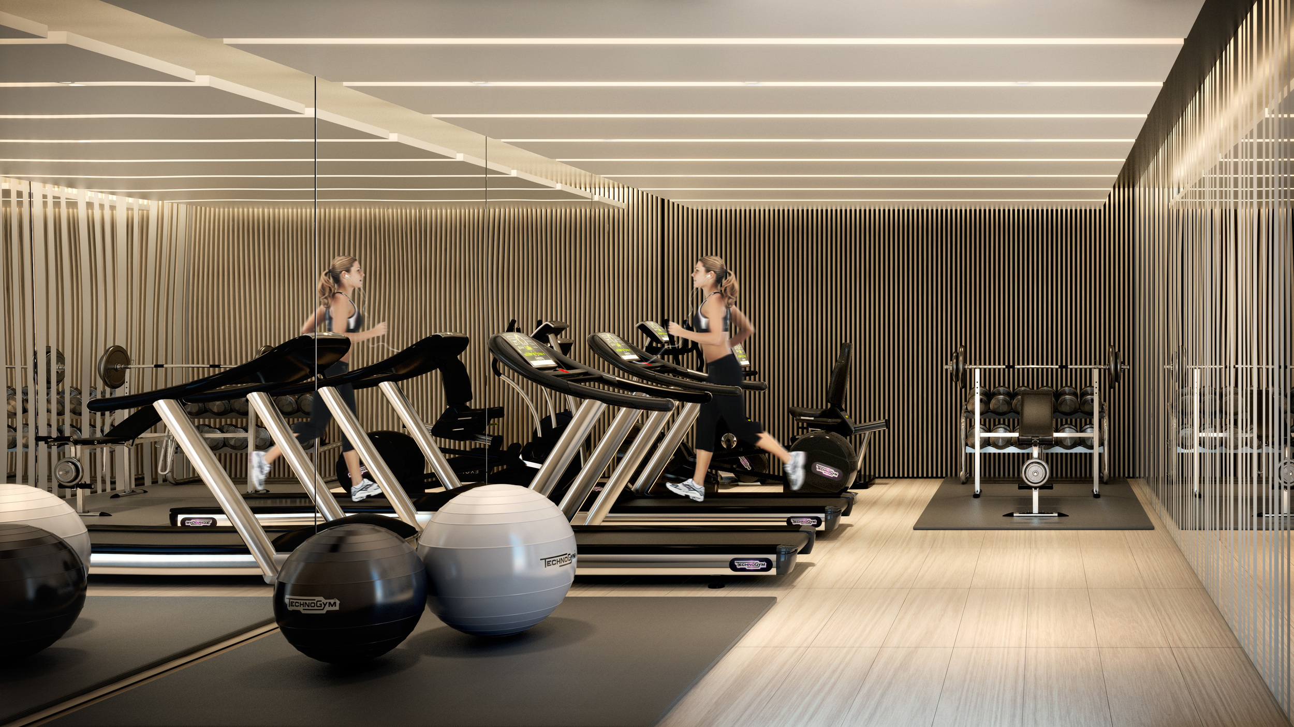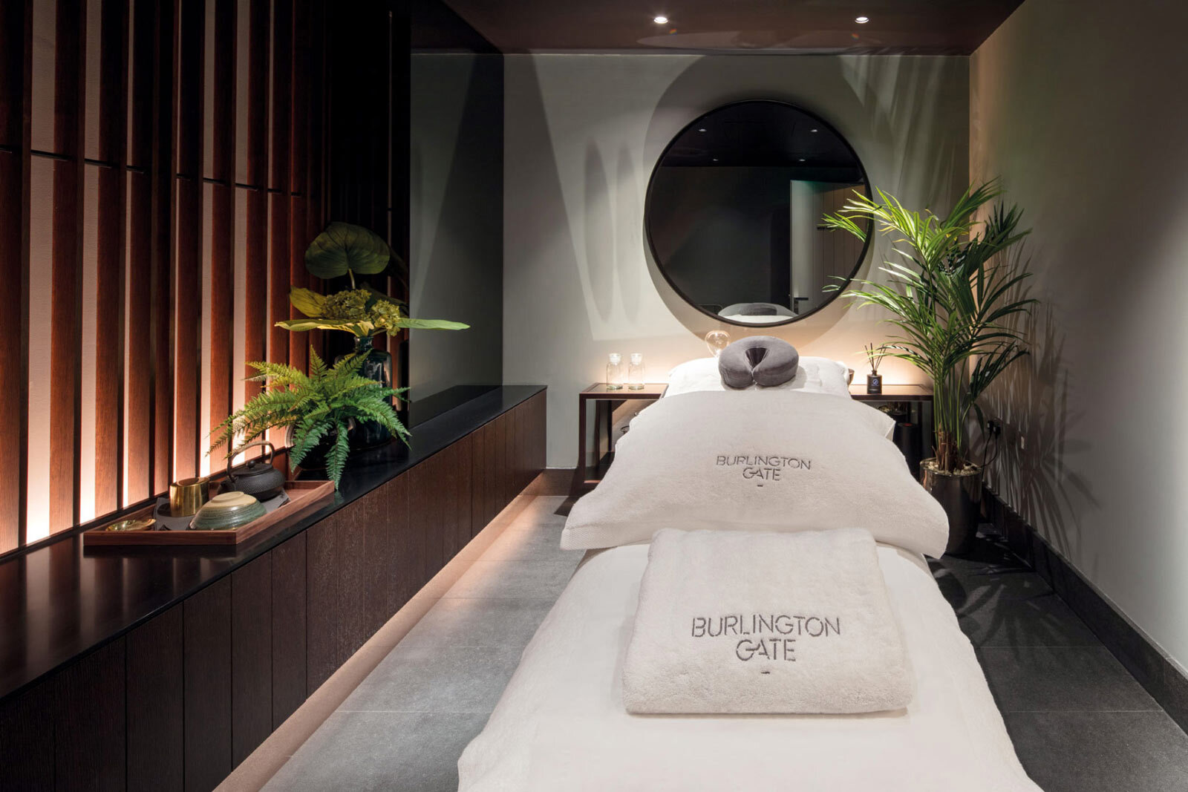B U R L I N G T O N G A T E C O M M O N A R E A S
Residential development in Mayfair, London Common Spaces including Gymnasium and Spa.
As a result of Tamiko Onozawa’s close working relation with Rogers Stirk Harbour+Partners, OTOplan was also commissioned to design the interior architecture for the Burlington Gate’s common spaces, including its communal gymnasium and residents’ spa. Throughout, the aim of the design was to create both functional as well as beautiful spaces through the effective use of lighting, innovative materials, texture, elegant proportions and colours.
Client : Native Land, Hotel Properties Ltd, Amcorp, James Harris Photography
Main building architect : Rogers Stirk Harbour + Partners
Courtesy : Native Land, HPL, Amcorp, RSH+P, V1
All Rights Reserved
© Tamiko Onozawa OTO 2024



